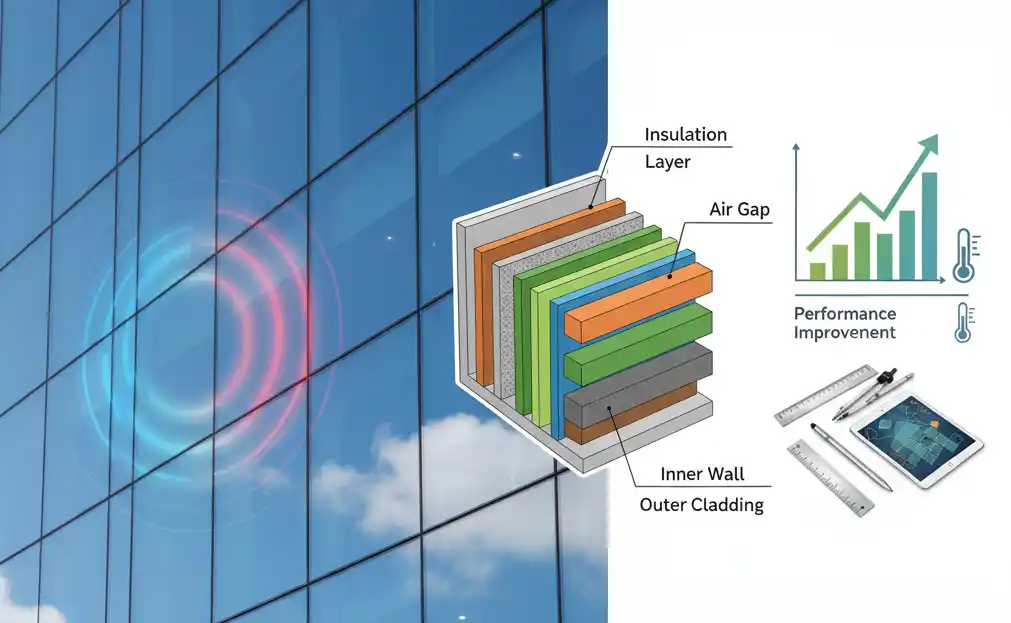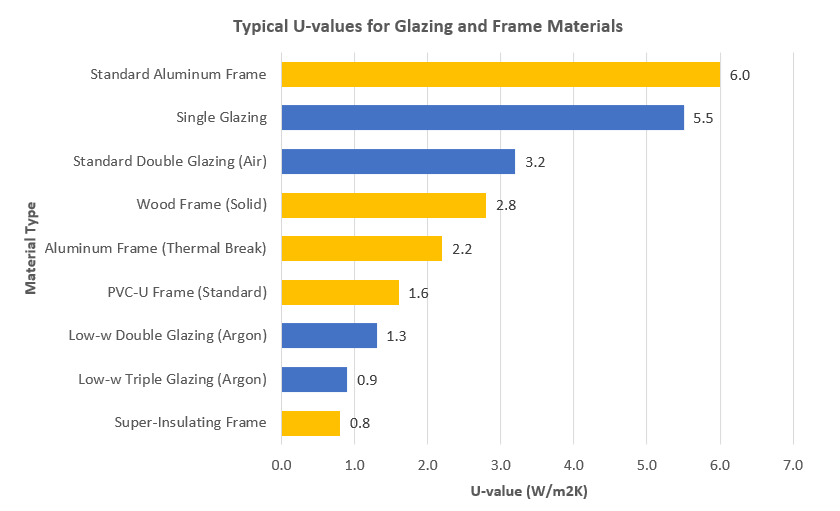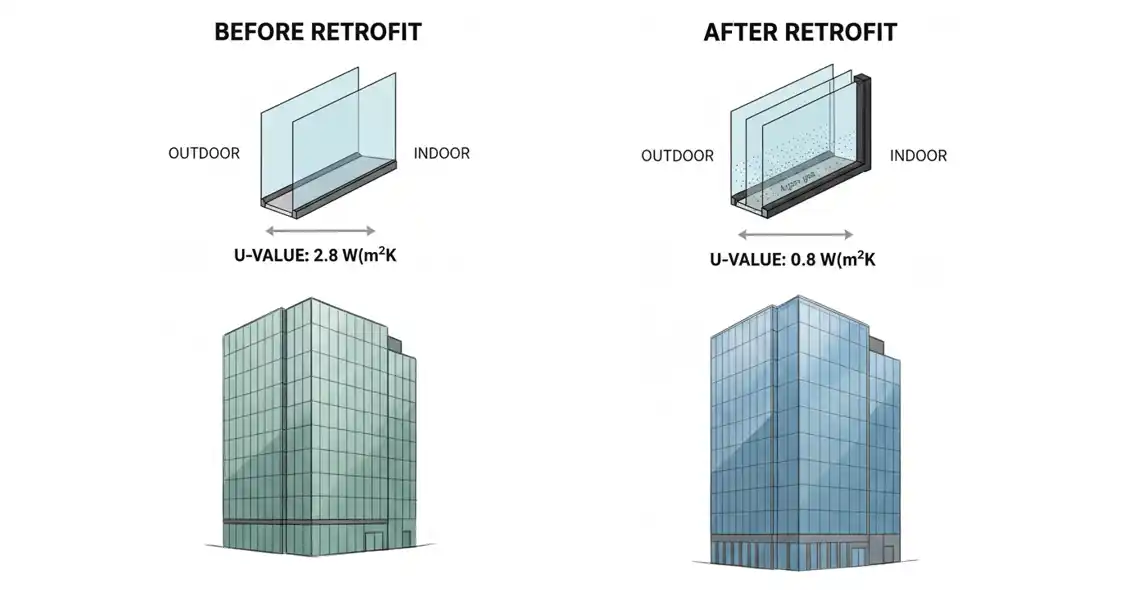Façade Thermal Efficiency and Performance – Analysis, Assessment, and Design Solutions

The façade of a building is not just its visual identity, it’s also one of the most critical components influencing thermal performance, energy consumption, and occupant comfort. A poorly designed façade can result in thermal losses, condensation, and uneven indoor climates, while an optimized façade can drastically reduce operational energy and carbon emissions.
What is Façade Thermal Efficiency?
Façade thermal efficiency refers to the ability of the building envelope (walls, windows, doors, etc.) to minimize unwanted heat transfer between the interior and exterior.
The goal is simple:
> Reduce heat loss in winter and minimize heat gain in summer, without compromising ventilation, daylight, or aesthetics.
For glass façades, this efficiency is determined by:
- Glazing U-value (W/m²·K)
- Solar Heat Gain Coefficient (SHGC)
- Thermal bridges at mullions and frames
- Air infiltration rate
Thermal Assessment and Analysis
1. Thermal Transmittance (U-Value)
The U-value (W/m²·K) measures how much heat passes through a building element per unit area for every 1°C temperature difference between inside and outside.
$ U = \frac{1}{R_i + R_g + R_e} $
For glass façades, $R_g$ is the thermal resistance of the glazing system:
$R_g = \frac{d_1}{\lambda _1} + \frac{d_{air}}{\lambda _{air}} + \frac{d_2}{\lambda _2}$
Where:
- $R_i$: Internal surface resistance (0.13 m²·K/W)
- $R_e$: External surface resistance (0.04 m²·K/W)
- $\lambda _1, \lambda _2$: Conductivity of glass layers (≈ 1.0 W/m·K)
- $ \lambda _{air}$: Conductivity of air gap (≈ 0.026 W/m·K)
Example: Double Glazed Glass Façade
- 6mm outer glass $(\lambda = 1.0)$
- 12mm air gap $(\lambda = 0.026)$
- 6mm inner glass $(\lambda = 1.0)$
$ R = 0.13 + \frac{0.006}{1.0} + \frac{0.012}{0.026} + \frac{0.006}{1.0} + 0.04 = 0.654 m^2 . K/W $
$ U = \frac{1}{0.654} = 1.53 W/m^2 . K $
Result: For standard double glazing, U ≈ 1.5 W/m²·K. With low-E coatings and argon filling, values can drop to 1.0 W/m²·K or less.
2. Thermal Bridges in Glass Façades
Even with high-performance glazing, mullions, transoms, and spandrel areas can act as thermal bridges.
Heat Flow Through a Thermal Bridge:
$ Q = \Psi × L × \Delta T $
Where:
- Q = heat loss (W)
- $\Psi$ = linear thermal transmittance (W/m·K)
- L = bridge length (m)
- $\Delta T$ = temperature difference (K)
Typical frame transmittance values:
- Aluminum (non-thermally broken): 5.5 W/m²·K
- Thermally broken aluminum: 2.0 W/m²·K
- Composite/PVC frames: 1.2 W/m²·K

3. Total Thermal Performance of Glass Façade
For a typical curtain wall with 85% glass and 15% aluminum frame:
$ U_{total} = 0.85 U_g + 0.15 U_f $
Assume:
- $ U_g = 1.5 W/m^2 . K $
- $ U_f = 5.5 W/m^2 . K $
$ U_{total} = 0.85(1.5) + 0.15(5.5) = 2.1 W/m^2 . K $
Overall curtain wall U-value ≈ 2.1 W/m²·K. With thermal breaks and triple glazing, this can be improved to 1.3–1.6 W/m²·K.

Thermal Performance Equation for Total Heat Loss
$Q_{total} = \sum (U_i × A_i × \Delta T) + \sum (\Psi _j × L_j × \Delta T)$
Example:
- Area of glass = 180 m², $U = 1.5 W/m^2 . K$
- Frame length = 60 m, $\Psi = 0.06 W/m . K$
- $ \Delta T = 20 K $
$Q_{glass}$ = 1.5 × 180 × 20 = 5400 W
$Q_{frame}$ = 0.06 × 60 × 20 = 72 W
$Q_{total}$ = 5472 W
Total heat loss ≈ 5.47 kW through the glass façade.
Factors Affecting Glass Façade Thermal Efficiency
| Factor | Description | Typical Range/Effect |
|---|---|---|
| Glazing Type | Double, triple, or low-E | 0.6–2.8 W/m²·K |
| Air Gap Width | 12–16 mm optimal | Wider = lower U-value |
| Frame Type | Thermal break reduces loss | 5.5 → 2.0 W/m²·K |
| SHGC | Controls solar heat gain | 0.2–0.6 |
| Argon Gas Fill | Improves insulation | 10–15% better |
| Spacer Material | Warm edge reduces bridges | $\Psi$ = 0.02–0.06 W/m·K |
Solutions for Improvement
- Use Low-E or Triple Glazing
- Reduces U-value to 0.8–1.0 W/m²·K.
- Minimizes radiative heat transfer.
- Thermal Break Frames
- Use polyamide breaks in aluminum mullions.
- Reduces frame U-value from 5.5 to 2.0 W/m²·K.
- Argon or Krypton Gas Filling
- Fills the cavity to lower conductivity compared to air.
- Warm Edge Spacers
- Replaces aluminum spacers to cut down edge losses.
- Double-Skin Façade Systems
- Create buffer air zones that precondition air and reduce heat loss/gain.
- External Shading Devices
- Louvers and fins reduce solar radiation while maintaining daylight.
- Infrared Thermography Maintenance
- Periodic scanning identifies sealant failure and heat leakage.

Conclusion
A glass façade is a hallmark of modern architecture, but also a major pathway for heat transfer. By quantifying U-values, analyzing thermal bridges, and implementing modern design technologies, engineers can achieve façades that deliver transparency and efficiency simultaneously.
> Target U-value: ≤ 1.5 W/m²·K for high-rise commercial glass façades.
With careful detailing, appropriate material selection, and numerical performance analysis, a high-performance glass façade can contribute to 30–40% overall energy savings in building operations.
Key Takeaways
- Use Low-E double or triple glazing to minimize heat transfer.
- Integrate thermal breaks and warm edge spacers in frames.
- Optimize SHGC for climate conditions.
- Validate design with thermal simulation tools.
- Conduct periodic thermal imaging for performance monitoring.