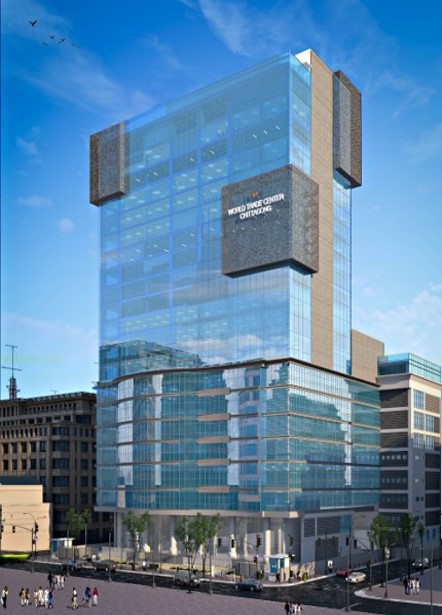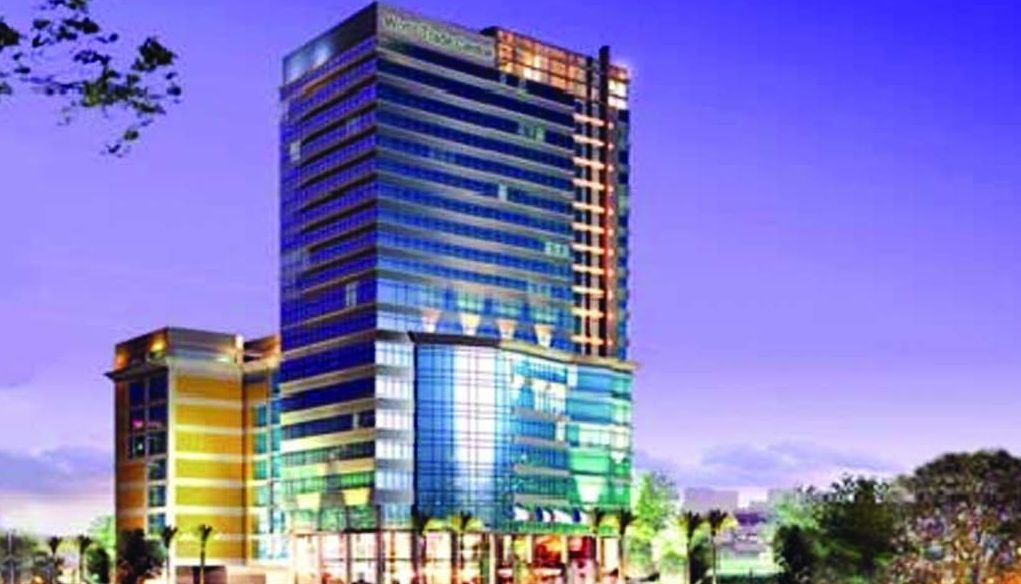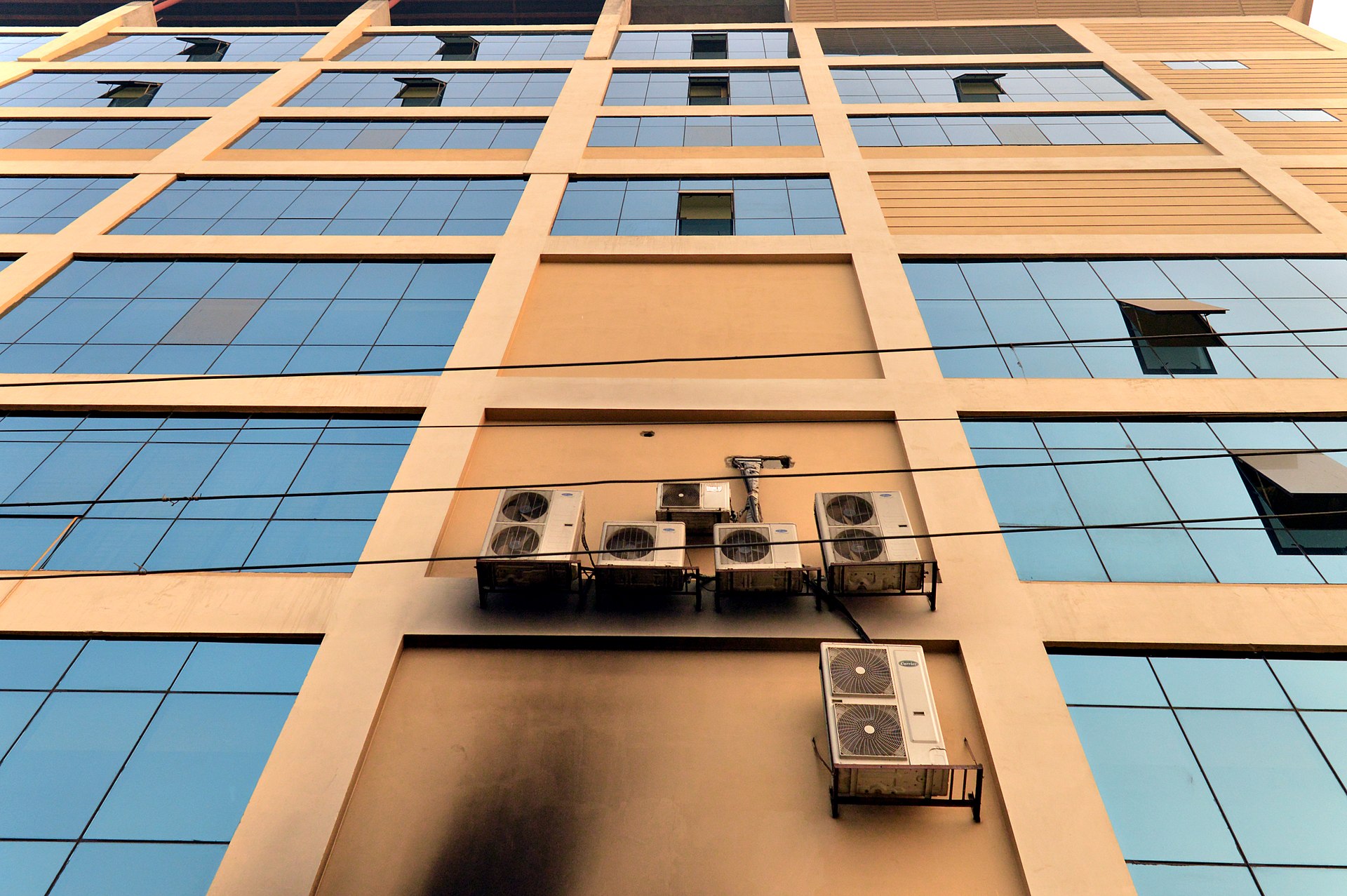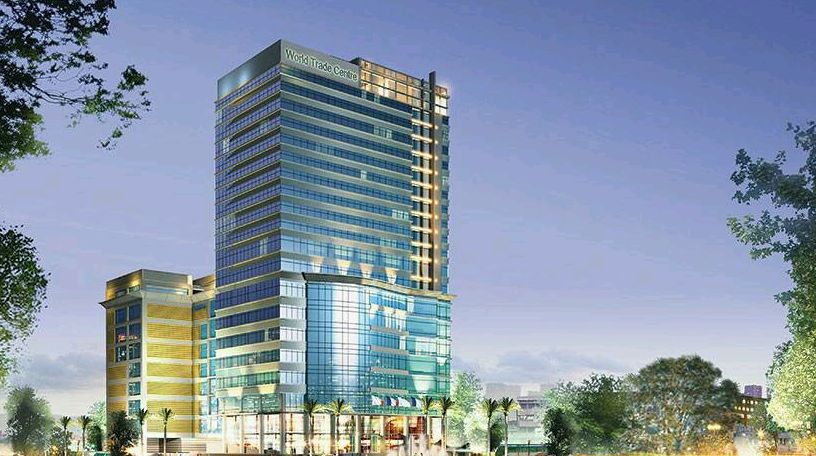World Trade Center, Chittagong

Overview
| Location: | Chittagong |
| Client: | Chittagong Chamber of Commerce & Industry |
| Project Type: | Commercial Building |
| Façade Type: | Semi-unitized Syetem, Aluminum Jali (Balcony) |
| Project Status: | Ongoing |
| Service Provided: | Structural Analysis & Design of Façade System |
| Project URL: | https://chittagongchamber.com/wtc.php |
The facade system of the World Trade Center, Chittagong is a Semi-unitized system. This project includes a continuous facade, floor-to-floor glazing, steel frame balcony with aluminum jali.


